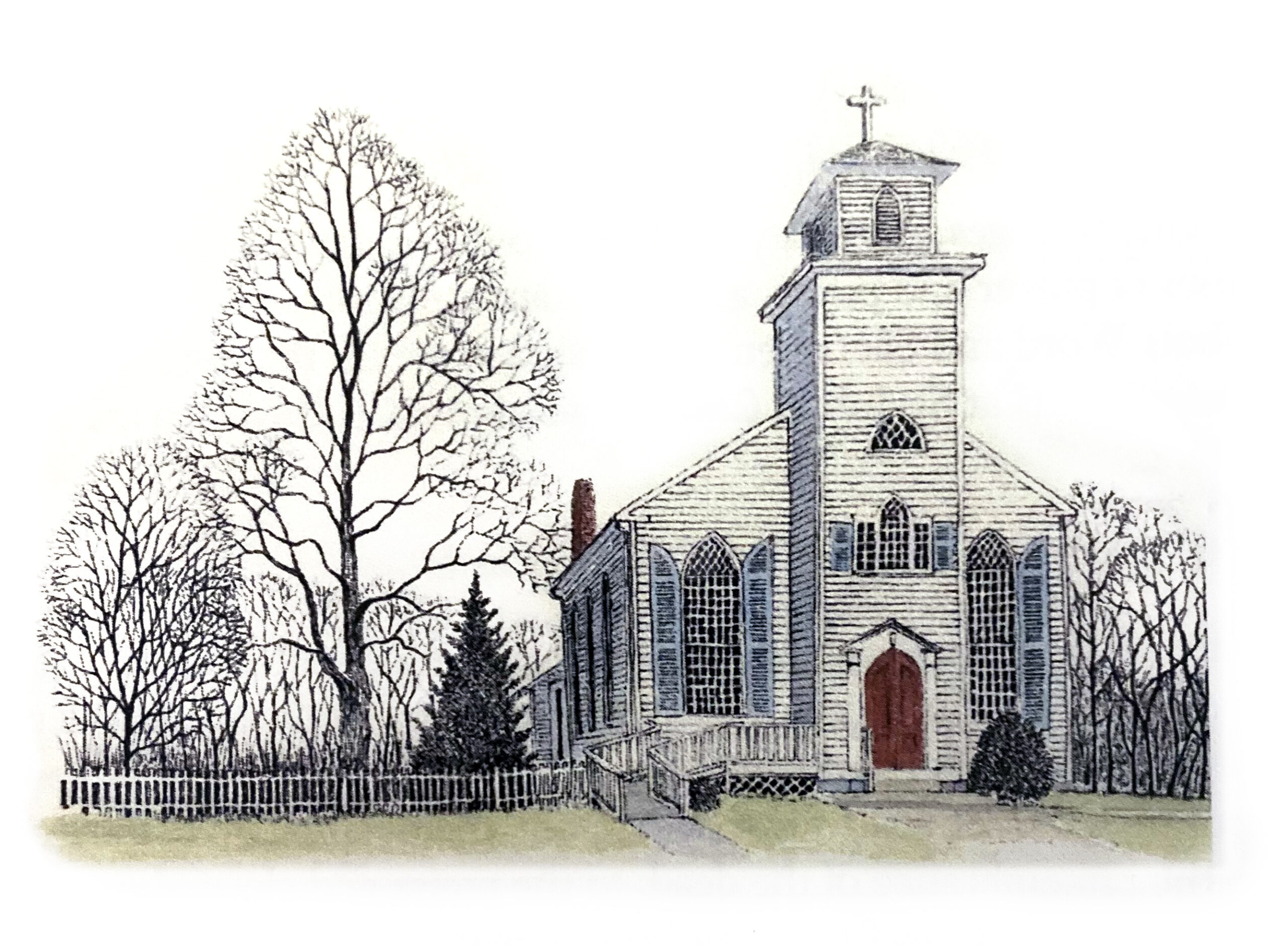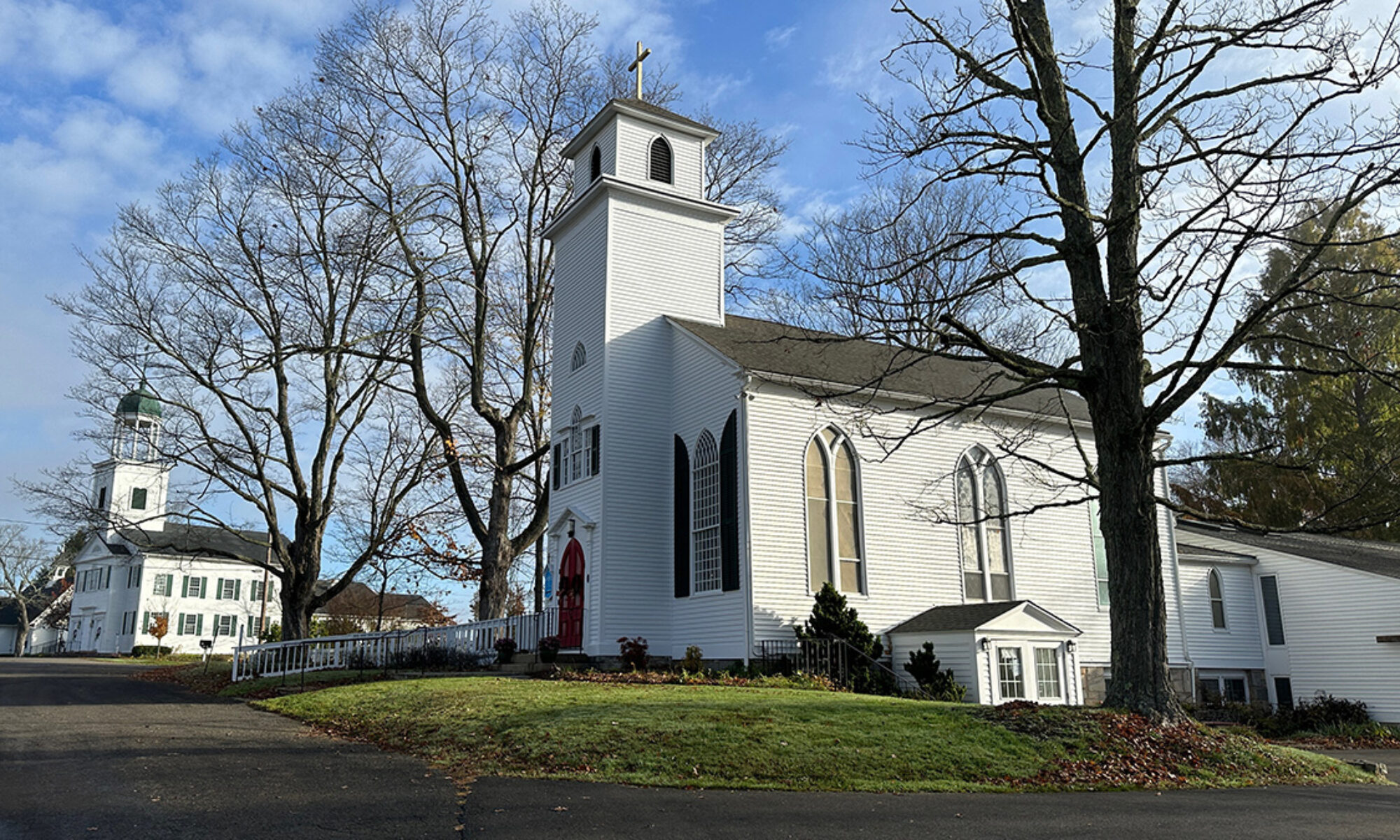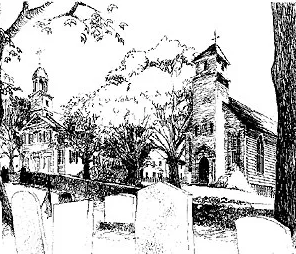
Oldest sketch drawing (Drawing by Elaine Matthias) St. John’s Episcopal Church (on right) and its neighboring North Guilford Congregational Church (on left), together with the burial ground (foreground) at the brow of the hill (where the earliest gravestone is dated 1730), occupy Meeting House Hill which is listed on the National Register of Historic Sites. The two churches have also been listed among the most historically significant and beautiful churches in Connecticut.
1747
Our beginnings
St. John’s Episcopal Church dates back to 1747 when a group of dissidents left the North Guilford Congregational Church to form a new congregation centered on Church of England rituals and prayers. They were mostly lumbermen who came from south Guilford for weeks at a time and made do in makeshift camps while they cut and dressed timber for a living.
By 1754 some of them had chosen to settle in the area and they were able to build their first church-a small meeting house adjacent to the pond that is south of the present cemetery. As “non-conformists,” they were required to pay a tithe to the “established” Congregational Church, a practice that generated much friction between the two groups over the next 20 years until finally it ended when no one could be found to collect the tax.
1812
A move to the top of Meeting House Hill
By 1812 St. John’s had developed a solid relationship with its neighboring church. The Congregational Church donated sufficient land at the top of Meeting House Hill for St. John’s to move to that site and build a new church. The new building was a simple rectangular structure, without either apse or chancel, both traditional features of Episcopal churches. It did have a small steeple to identify it as a church, but did not have a permanent foundation, standing only on large stones.
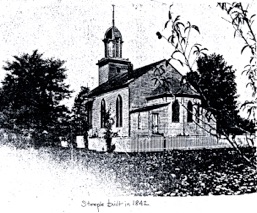
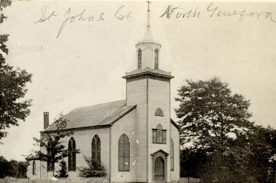
1817-1890
The ensuing years brought changes.
A gallery was built along the inside walls in 1817. In 1842 the top section of the steeple was removed and replaced with a belfry. An organ was installed a few years later. The chancel was added in 1870, along with a center aisle. Gothic arches were added to the windows. These changes brought the small wooden church closer to the Anglican tradition. In 1890 the steeple got yet another makeover after it was destroyed by lightning.
1897
A foundation is added
One hundred and forty-three years after it was first built the church finally got its foundation. An undercroft was dug beneath the main structure to house Sunday School classes, a meeting room and rest rooms and also a new furnace.
